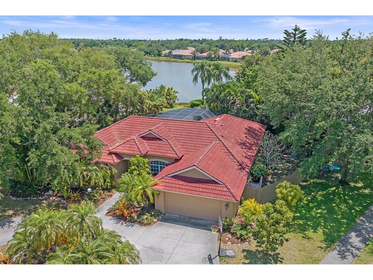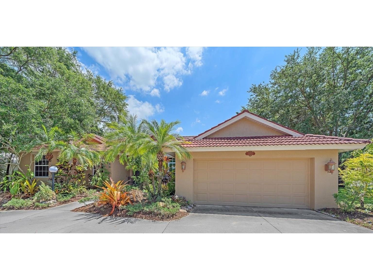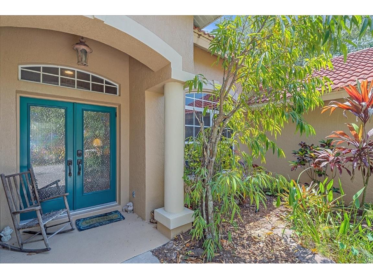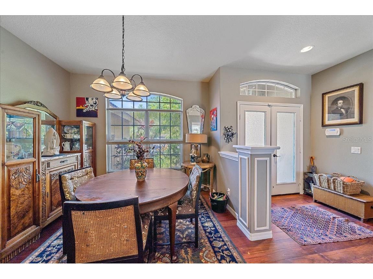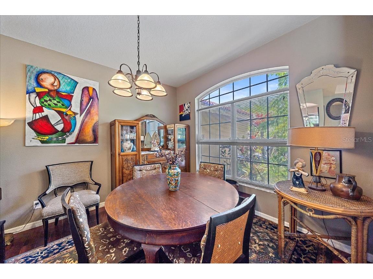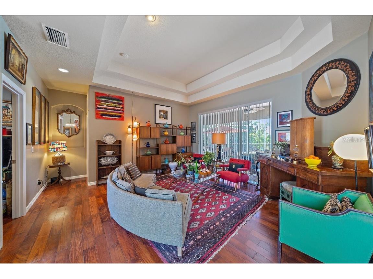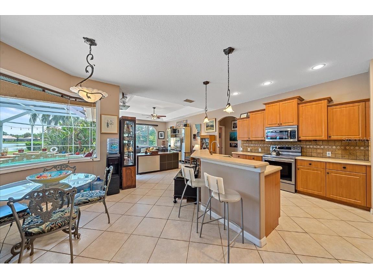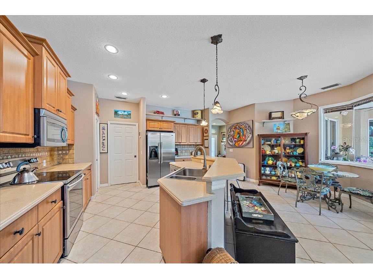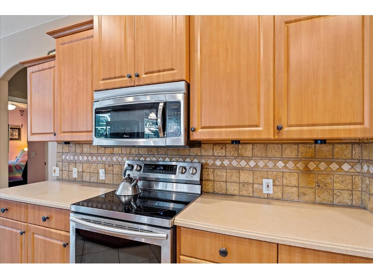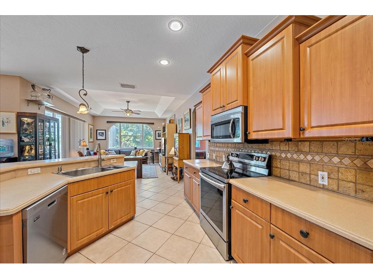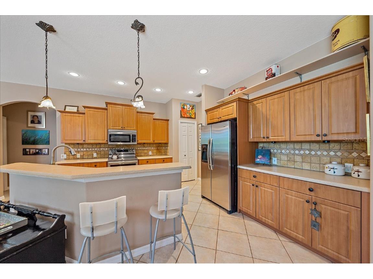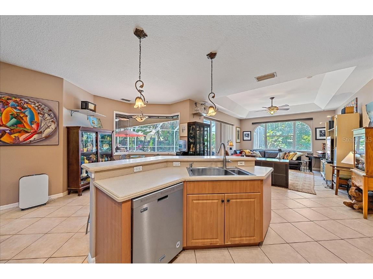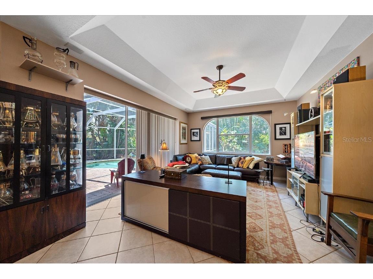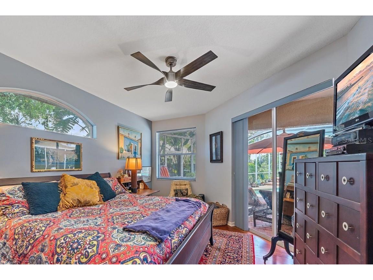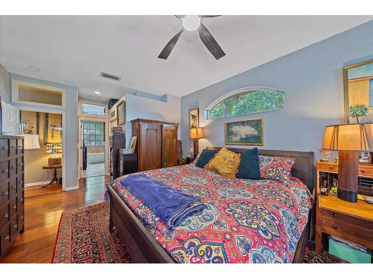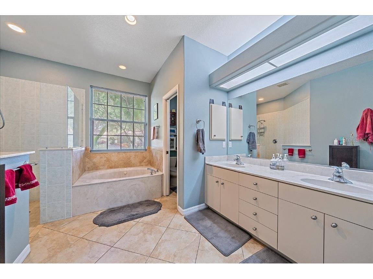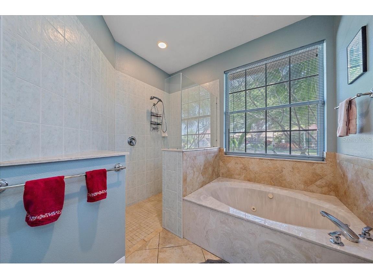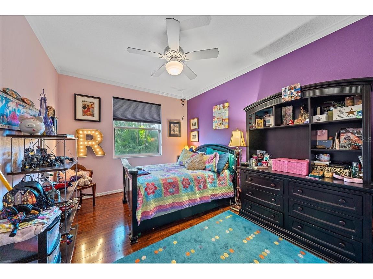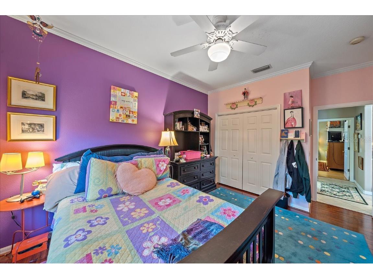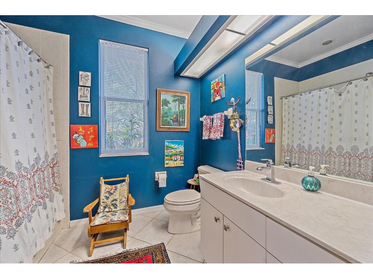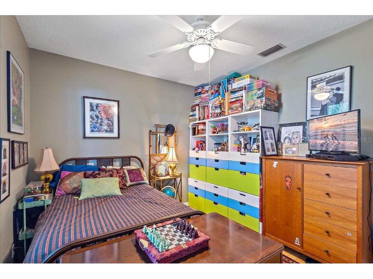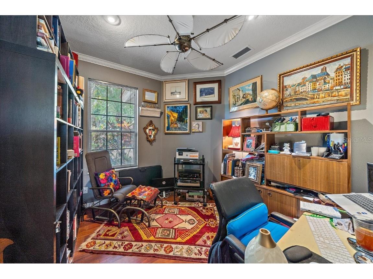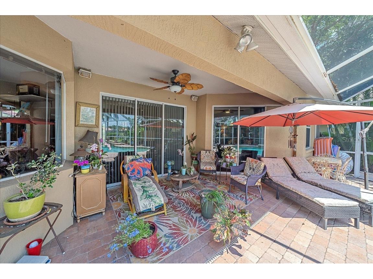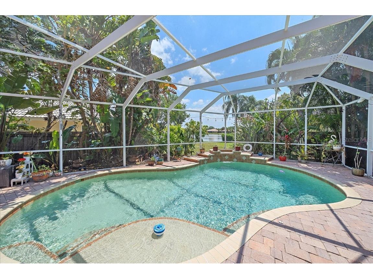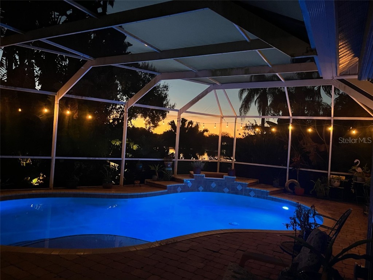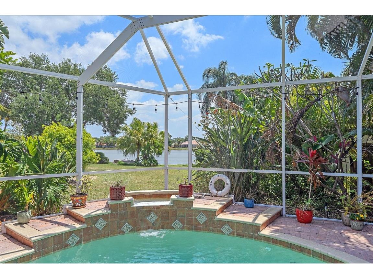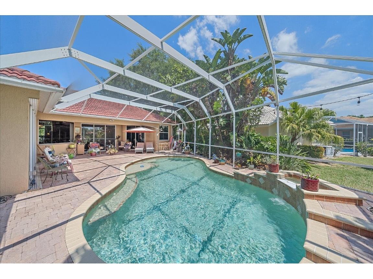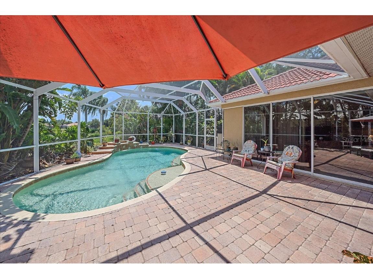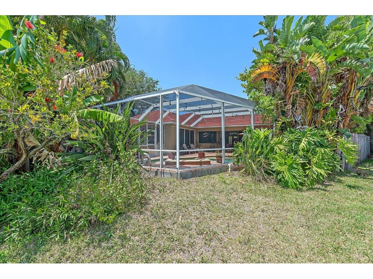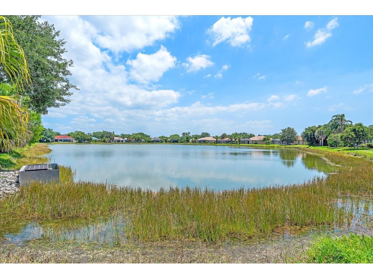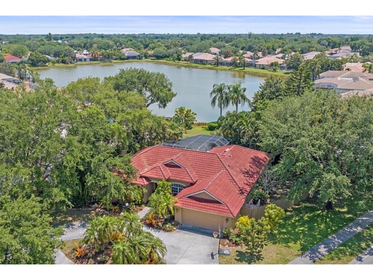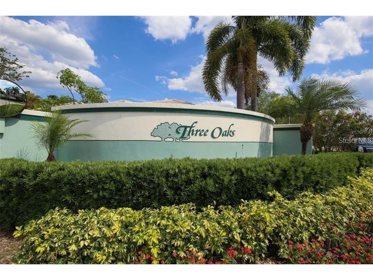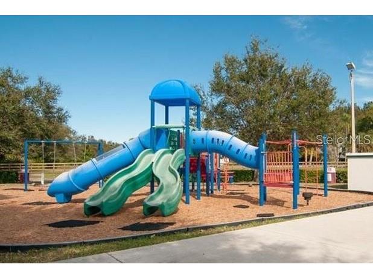$677,000
4894 Cedar Oak Way Sarasota, FL 34233
For Sale MLS# A4608247
3 beds2 baths2,214 sq ftSingle Family
Details for 4894 Cedar Oak Way
MLS# A4608247
Description for 4894 Cedar Oak Way, Sarasota, FL, 34233
LAKE VIEW corner lot POOL HOME in Three Oaks. Three bedrooms plus a den/office. As you enter this gorgeous and beautiful home through the 8 ft double pane glass doors, you will be welcomed by the openness of space and the plethora of architectural details. Architectural details include single and double tray ceilings, archways, plant shelves and vaulted ceilings with heights to 12’. Over-sized windows, transom windows and over-sized pocket sliding glass doors allow an abundance of natural light in. Diagonal laid tile flooring and engineered wood flooring throughout the entire home. Spacious master suite with walk-in closet. Access to pool from all rooms. The outdoor living is an exotic oasis with an inviting pool, tropical plants, privacy and a southern view of the lake. This is a must see home in a popular neighborhood with low HOA fees. Centrally located in an A+++ school district - Riverview High School (IB program). Minutes from Siesta Key, downtown, and the boundless shopping, dining and recreational treasures found within Sarasota. A one-year home warranty is included with sale of the???????????????????????????????????????? home.
Listing Information
Property Type: Residential, Single Family Residence
Status: Active
Bedrooms: 3
Bathrooms: 2
Lot Size: 0.29 Acres
Square Feet: 2,214 sq ft
Year Built: 2000
Garage: Yes
Stories: 1 Story
Construction: Block,Stucco
Construction Display: New Construction
Subdivision: Three Oaks
Foundation: Slab
County: Sarasota
Construction Status: New Construction
School Information
Elementary: Ashton Elementary
Middle: Sarasota Middle
High: Riverview High
Room Information
Main Floor
Den: 10x11
Primary Bedroom: 12x21
Living Room: 12x15
Kitchen: 11x13
Family Room: 15x16
Dining Room: 12x11
Bedroom 3: 11x13
Bedroom 2: 11x13
Bathrooms
Full Baths: 2
Additonal Room Information
Laundry: Inside
Interior Features
Appliances: Washer, Range, Refrigerator, Dishwasher, Disposal, Dryer
Flooring: Ceramic Tile,Engineered Hardwood,Wood
Doors/Windows: Blinds
Additional Interior Features: Ceiling Fan(s), Vaulted Ceiling(s), Split Bedrooms, High Ceilings, Attic, Cathedral Ceiling(s), Kitchen/Family Room Combo, Open Floorplan, Separate/Formal Dining Room, Separate/Formal Living Room, Main Level Primary
Utilities
Water: Public
Sewer: Public Sewer
Other Utilities: Cable Connected,Fiber Optic Available,Underground Utilities
Cooling: Ceiling Fan(s), Central Air
Heating: Central
Exterior / Lot Features
Attached Garage: Attached Garage
Garage Spaces: 2
Parking Description: Garage, Garage Door Opener, Circular Driveway
Roof: Tile
Pool: In Ground, Salt Water, Screen Enclosure, Gunite
Lot View: Lake,Water
Additional Exterior/Lot Features: Sprinkler/Irrigation, Screened, Covered, Deck, Patio, Porch, Corner Lot, Landscaped, Near Public Transit, Oversized Lot, Rural Lot
Out Buildings: Kennel/Dog Run
Community Features
Community Features: Street Lights, Sidewalks
Security Features: Smoke Detector(s)
Association Amenities: Playground
HOA Dues Include: Common Areas, Taxes, Association Management
Homeowners Association: Yes
HOA Dues: $550 / Annually
Driving Directions
Proctor Rd to Three Oaks.
Financial Considerations
Terms: Cash,Conventional
Tax/Property ID: 0093030018
Tax Amount: 6135
Tax Year: 2023
Price Changes
| Date | Price | Change |
|---|---|---|
| 04/23/2024 11.53 AM | $677,000 |
![]() A broker reciprocity listing courtesy: FINE PROPERTIES
A broker reciprocity listing courtesy: FINE PROPERTIES
Based on information provided by Stellar MLS as distributed by the MLS GRID. Information from the Internet Data Exchange is provided exclusively for consumers’ personal, non-commercial use, and such information may not be used for any purpose other than to identify prospective properties consumers may be interested in purchasing. This data is deemed reliable but is not guaranteed to be accurate by Edina Realty, Inc., or by the MLS. Edina Realty, Inc., is not a multiple listing service (MLS), nor does it offer MLS access.
Copyright 2024 Stellar MLS as distributed by the MLS GRID. All Rights Reserved.
Payment Calculator
The loan's interest rate will depend upon the specific characteristics of the loan transaction and credit profile up to the time of closing.
Sales History & Tax Summary for 4894 Cedar Oak Way
Sales History
| Date | Price | Change |
|---|---|---|
| Currently not available. | ||
Tax Summary
| Tax Year | Estimated Market Value | Total Tax |
|---|---|---|
| Currently not available. | ||
Data powered by ATTOM Data Solutions. Copyright© 2024. Information deemed reliable but not guaranteed.
Schools
Schools nearby 4894 Cedar Oak Way
| Schools in attendance boundaries | Grades | Distance | SchoolDigger® Rating i |
|---|---|---|---|
| Loading... | |||
| Schools nearby | Grades | Distance | SchoolDigger® Rating i |
|---|---|---|---|
| Loading... | |||
Data powered by ATTOM Data Solutions. Copyright© 2024. Information deemed reliable but not guaranteed.
The schools shown represent both the assigned schools and schools by distance based on local school and district attendance boundaries. Attendance boundaries change based on various factors and proximity does not guarantee enrollment eligibility. Please consult your real estate agent and/or the school district to confirm the schools this property is zoned to attend. Information is deemed reliable but not guaranteed.
SchoolDigger® Rating
The SchoolDigger rating system is a 1-5 scale with 5 as the highest rating. SchoolDigger ranks schools based on test scores supplied by each state's Department of Education. They calculate an average standard score by normalizing and averaging each school's test scores across all tests and grades.
Coming soon properties will soon be on the market, but are not yet available for showings.



